
BIM Project of the Year
This category focuses on how the BIM model has been planned and implemented on a particular project (or related projects). The project must be 100% complete within the last 24 months or be at the end of a major phase (so there is evidence of an outcome) and demonstrate multiple BIM uses (not just 3D modeling). Entries are open to contractors, consultants, developers or project owners (not technology providers) but should acknowledge the work and roles carried out by the main project stakeholders.
Aldar – Haven
Parsons
Aldar Haven showcases a groundbreaking project that epitomises the evolution of design through BIM. The project, an upscale residential community spanning over 1,000,000sqm, presented design intricacies and diverse functionalities. BIM enabled efficient navigation of site complexities, optimising scheduling, and enhancing design coordination. BIM served as the cornerstone for real-time collaboration among multidisciplinary teams, fostering seamless communication and reducing errors. Through meticulous BIM implementation, we achieved unprecedented levels of cost control, ensuring adherence to budgetary constraints without compromising quality.
BIM played a pivotal role in achieving the LEED Cities & Communities and Fitwel Community Certification, underscoring our project's commitment to sustainability. We were able to implement resource-efficient designs and conduct comprehensive lifecycle analysis, ensuring that our development aligns with the highest standards of environmental responsibility and community wellness. The primary aim of BIM integration was to streamline processes, enhance collaboration, and optimise resource allocation. Through meticulous planning and execution, these objectives were exceeded, resulting in a project that sets new benchmarks in efficiency, sustainability, and innovation. Our entry underscores the transformative potential of BIM in reshaping the future of construction, inspiring industry-wide adoption, and redefining the standards of excellence.
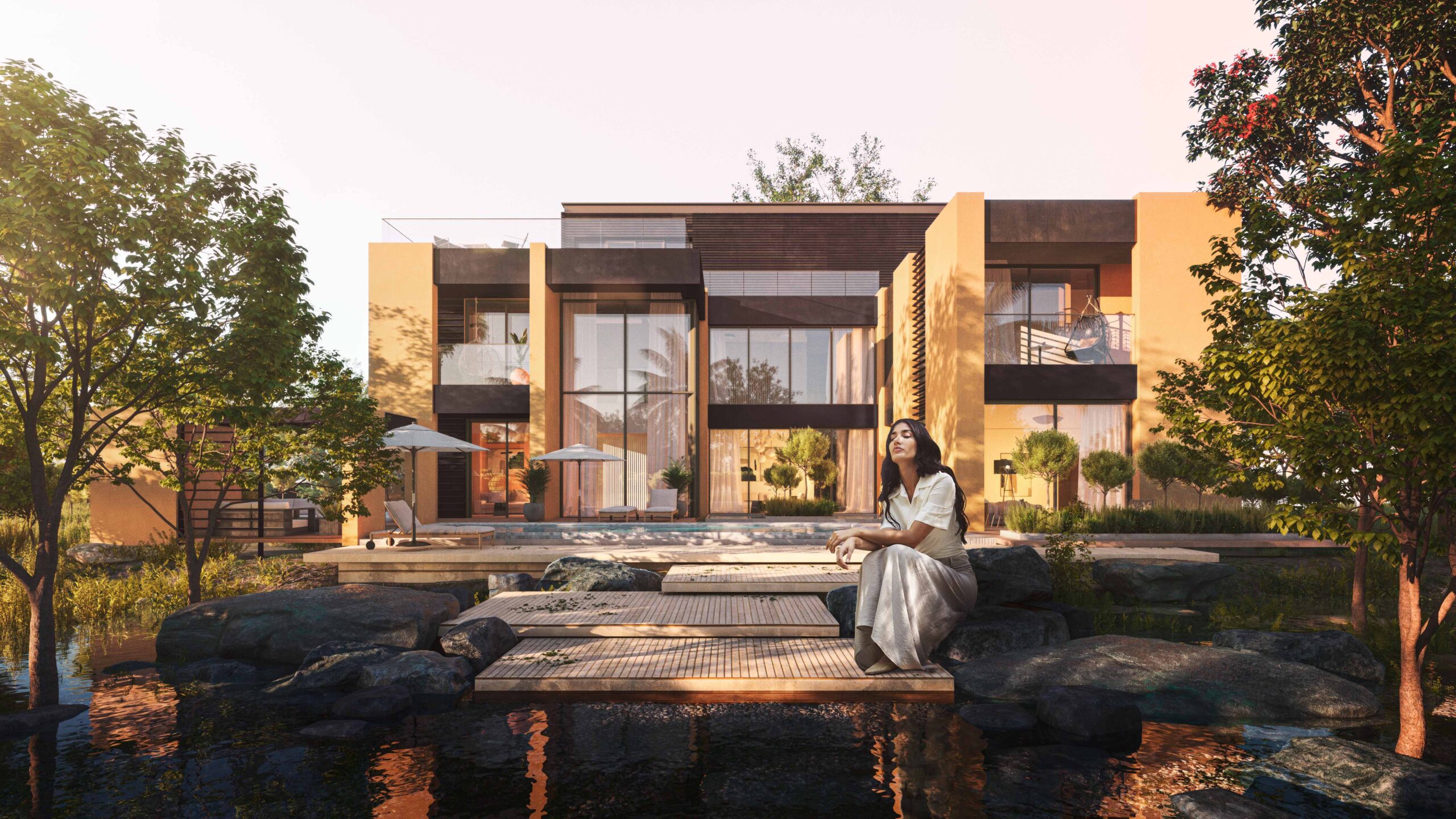
Downtown Views II
China State Construction Engineering Corporation Middle East
Emaar Properties Downtown Views II (DTVII) is a high-rise residential and commercial development in the downtown district, Dubai. In context, the project comprises three high-rise towers on a common four-level podium, including the ground floor with one level basement. The project duration is 35 months with a total contract value of AED1,290m. It is set to deliver a total of 1,509 high-end new apartment units of one-to-four-bedroom types, offices, retail shops, and a host of amenities befitting the luxury lifestyle. Located in the most sought-after address Downtown, Dubai opposite the iconic Burj Khalifa and the Dubai Mall.
The countless challenges of the project are rooted in the sheer size of the development, tight logistical area within a prime location, coupled with the tight project duration. The BIM requirement for this project is LOD 500. Successful project delivery will depend greatly on the number of resources and manpower any contractor can allocate. This premise poses a multitude of project-specific problems along with the usual challenges any construction gets through.
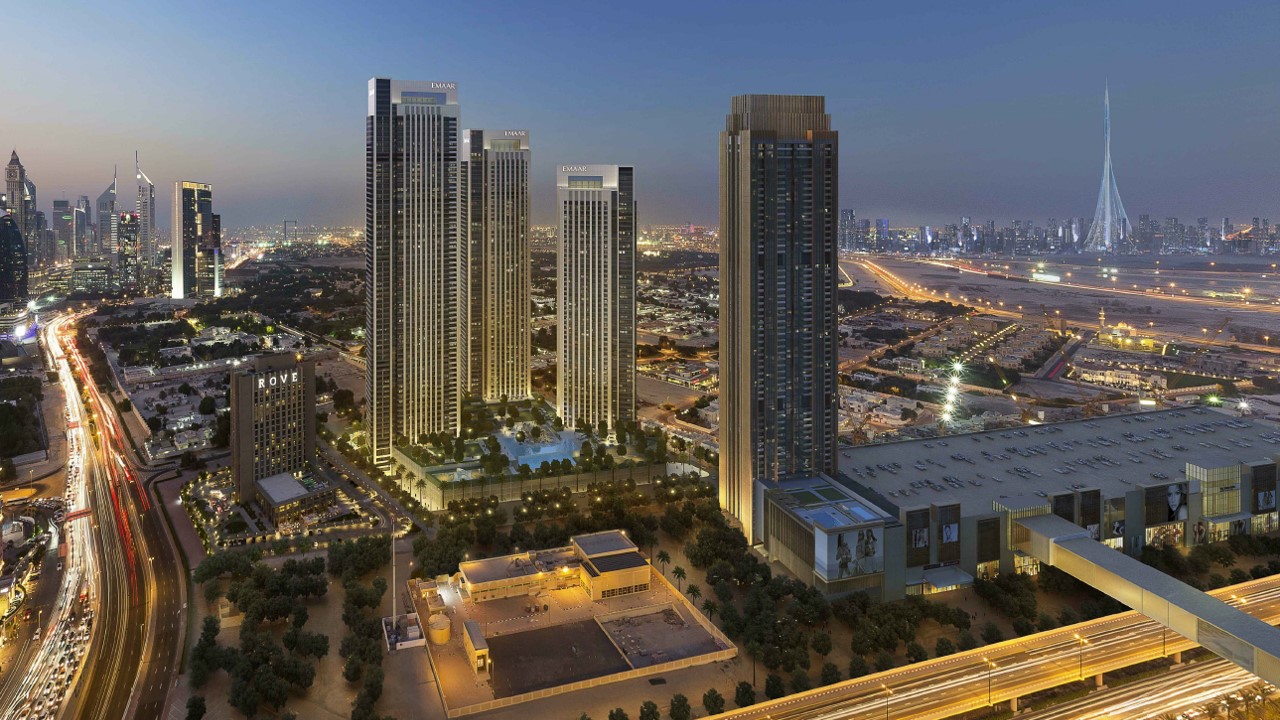
Exit 10 - Al Hamra Entertainment Complex
Egis
Seven's Entertainment Complex, nestled in Riyadh's Al Hamra district, spans an impressive 91,564sqm and showcases significant advancements in BIM implementation over the past two years. With two levels of entertainment spaces and a basement dedicated to parking, the project boasts a total gross floor area of 67,998sqm. Its defining features include a central Atrium featuring a connecting Ferris wheel and diverse districts catering to various preferences. Among these are The Trill for thrill-seekers, the Festive District offering a gamut of entertainment options, the Wonder District tailored for young adventurers, and the Wellness District focusing on health and fitness.
The complex's objectives were realized through a comprehensive BIM application, pivotal in achieving goals like efficient design coordination, precise scheduling, cost control, sustainability integration, and Industry 4.0 collaboration. Meticulous planning and dedicated teams ensured seamless integration across all project phases, resulting in tangible benefits such as reduced project timelines, cost savings, sustainable design, streamlined operations, and enhanced Industry 4.0 integration. Stakeholders, contractors, consultants, developers, and project owners, played pivotal roles in the collaborative success of the project. The complex stands as a testament to BIM's transformative potential in large-scale, multifaceted entertainment projects, exemplifying innovation and excellence in the industry.
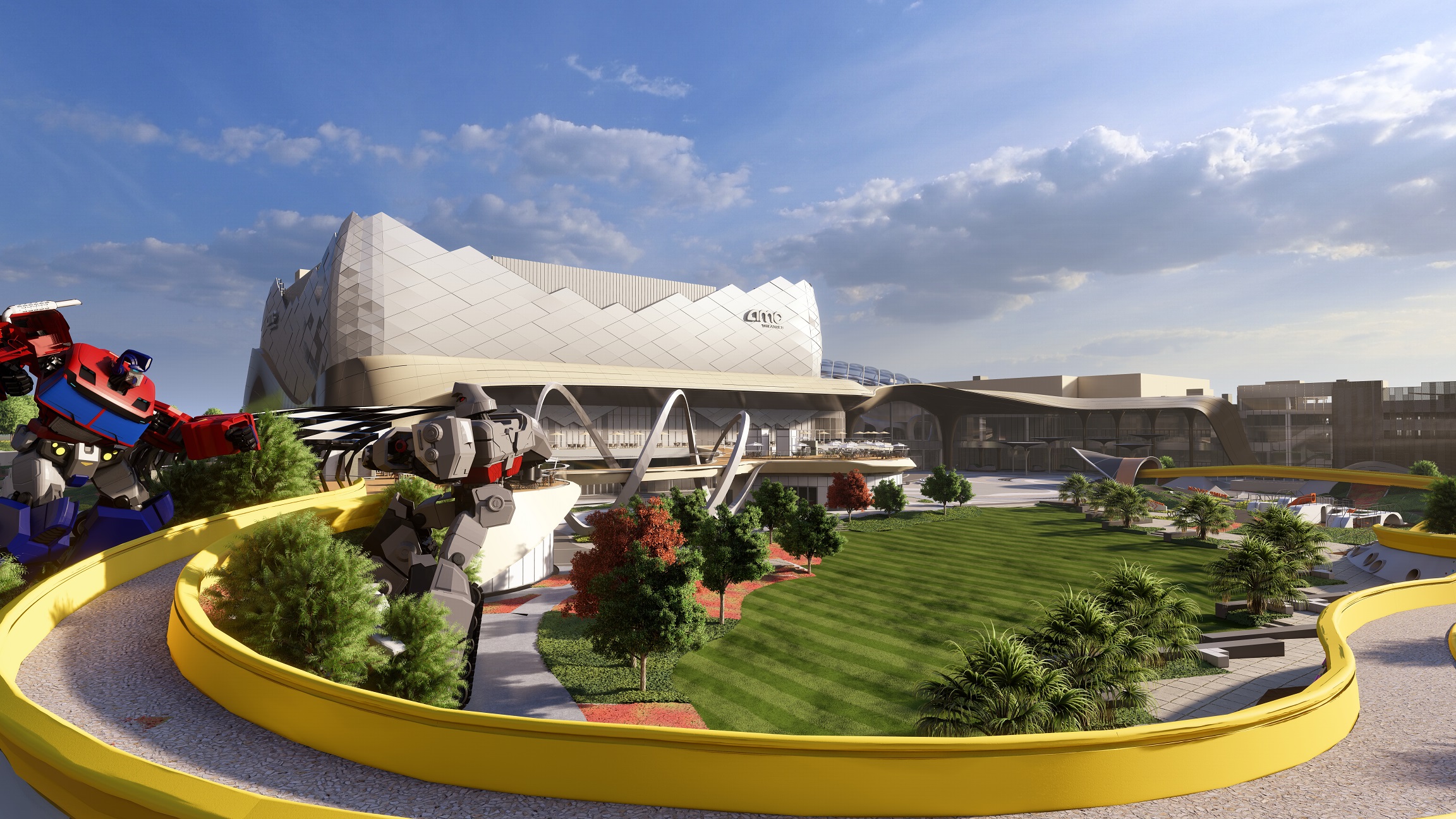
Lookout Bridge
KEO International Consultants
Despite being a small-scale project, this dramatic 70m complex structure, featuring a 26m cantilever spanning over Dubai Creek is an example of how using BIM from ideation to fabrication and installation is highly beneficial regardless of the scale. Its use during early design facilitated the integration with the ongoing tower's construction, which were also designed by KEO, integrating the BIM construction models and the existing promenade to facilitate the visualisation and adaptation to the site, to present to the client, which assisted in receiving faster approvals. Additionally, the design, structure and lighting analysis of the final complex geometry and its iterations took 60% less time, due to the use of parametric modelling and visual programming.
The design was presented with advanced Virtual Reality methods using gaming engines. This facilitated the understanding of the design due to being an immersive experience. During construction, the use of BIM models for fabrication of the steel structure simplified its construction and installation on site, despite the complexity and size of the pieces installed, ensuring no delays, meeting the budget and enhancing safety on site. On opening, the project was featured in multiple traditional media outlets and went viral on social media.
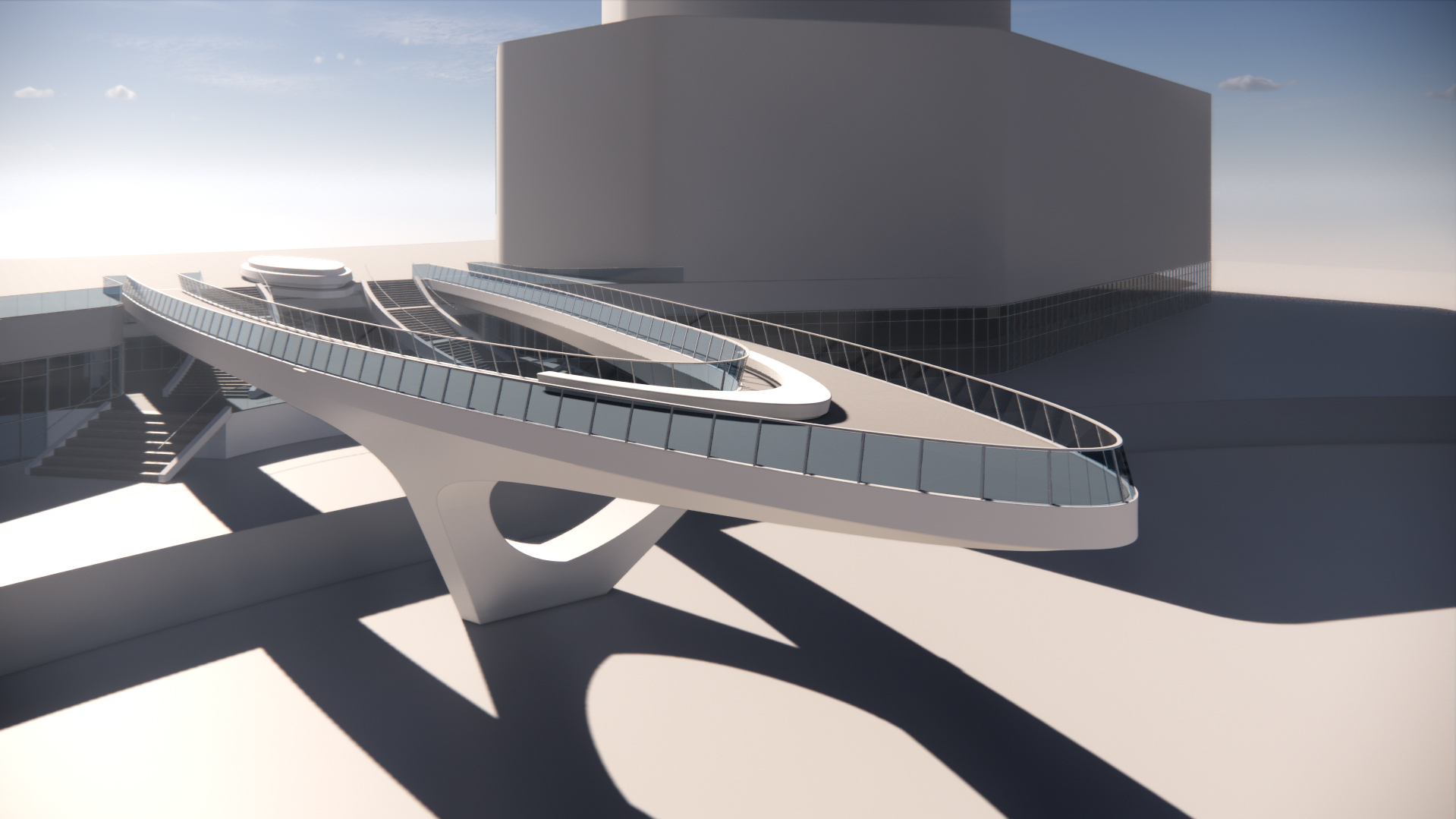
ROSHN - Sedra Phase 3
Parsons
ROSHN Sedra 3 showcases a groundbreaking project that epitomizes the evolution of design through BIM. The project, a residential community spanning over 1,800,000 m2 (180 Ha), presented design intricacies and diverse functionalities. BIM enabled efficient navigation of complexities, optimizing scheduling, and enhancing design coordination. BIM served as the cornerstone for real-time collaboration among multidisciplinary teams, fostering seamless communication and reducing errors. Through meticulous BIM implementation, we achieved unprecedented levels of cost control, ensuring adherence to budgetary constraints without compromising quality. BIM played a pivotal role in achieving the Mostadam Communities Gold standard, underscoring our project's commitment to sustainability.
We were able to implement resource-efficient designs and conduct comprehensive lifecycle analysis, ensuring that our development aligns with the highest standards of environmental responsibility and community wellness. The primary aim of BIM integration was to streamline processes, enhance collaboration, and optimize resource allocation. Through meticulous planning and execution, these objectives were exceeded, resulting in a project that sets new benchmarks in efficiency, sustainability, and innovation. Our entry underscores the transformative potential of BIM in reshaping the future of construction, inspiring industry-wide adoption, and redefining the standards of excellence.
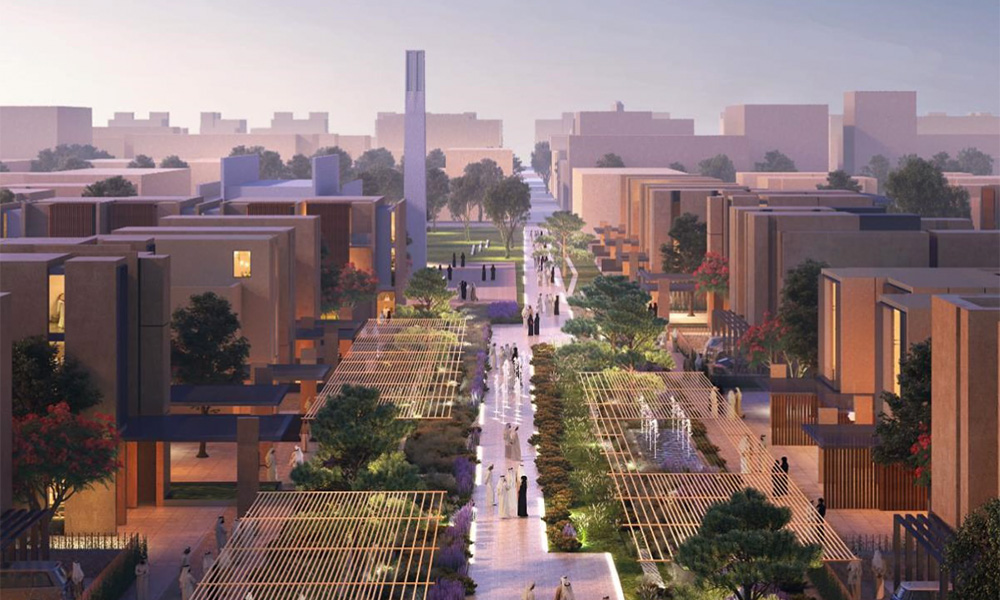
Six Senses Southern Dunes, The Red Sea
Red Sea global
Six Senses Southern Dunes, The Red Sea, welcomed guests in November 2023 as the first resort to open at The Red Sea, a luxury tourism destination being built by Red Sea Global (RSG) on the west coast of Saudi Arabia. The resort, designed by Foster + Partners, offers 76 keys. Following a 30-month timeline and SAR160m budget, the resort became Saudi Arabia’s first LEED Platinum resort with a dedicated solar farm powering its operations. The digital delivery team adhered to ISO 19650, implementing BIM across the project's lifecycle. Using BIM360 as a Common Data Environment fostered seamless collaboration, enhanced communication, and facilitated dynamic clash detections, resulting in faster fabrication and installation.
The BIM environment increased project productivity by providing accuracy, cost, and quality control on the drawing production. The BIM implementation strategy resulted in improved health & safety, digital construction, and operation. In August 2021, RSG was the first asset owner to be awarded the BIM Project Kitemark from BSI for delivering to ISO 19650, reflecting the developer’s advanced state of applied technology and processes.
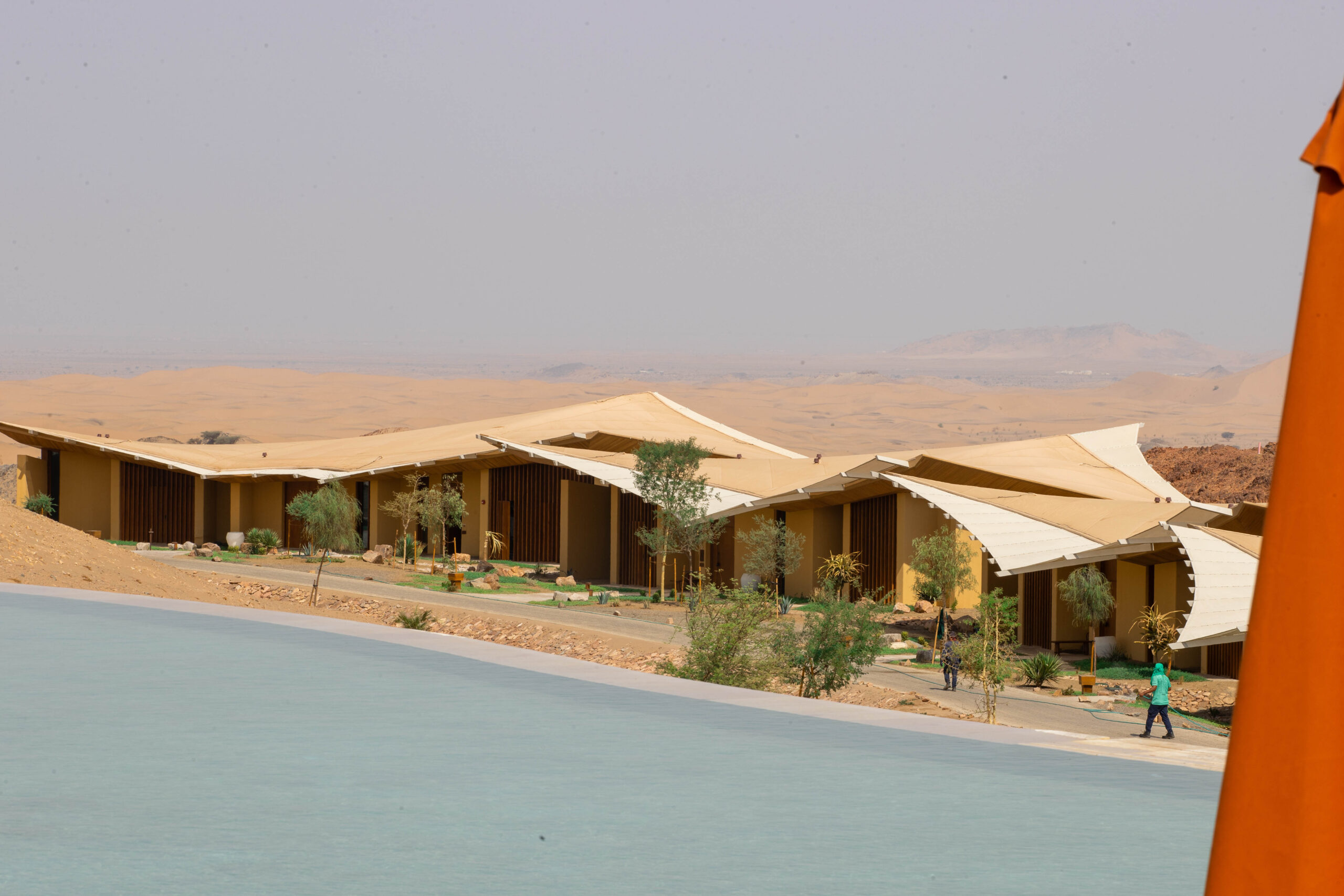
Sobha Waves
Sobha Realty
Sobha Waves, a landmark G+35 mixed-use residential high-rise, exemplifies the effective integration of BIM in construction. Spanning a gross floor area of 42,984 sqm and a built-up area of 69,712 sqm, the development features 592 apartments and 14 retail spaces. The project's BIM application from inception to operation was geared towards streamlining design, scheduling, cost control, sustainability, and facility management. By leveraging 30 general model uses and 50 Domain specific Model uses BIM uses, including detailed 3D modelling, clash detection, solar analysis, and prefabrication, Sobha Waves achieved significant improvements in efficiency, accuracy, and environmental sustainability.
The comprehensive BIM strategy allowed for early and accurate cost estimates, conflict resolution, and operational optimisations, making it a benchmark in digital construction methodologies. The goals of using BIM – to improve efficiency and pre-emptively resolve cross-disciplinary conflicts – were achieved, establishing Sobha Waves as a model for future high-rise residential developments.
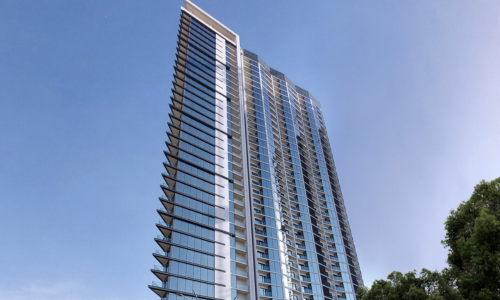
Turtle Bay Studios By RSG
Group Amana
An ambitious, regenerative destination being developed 500 km north of Jeddah on the Red Sea in Umluj, Saudi Arabia, is leading the way in sustainable design and ecotourism in the Middle East. Technology, design, and innovative construction techniques are being leveraged to ensure sustainability targets are met at the 28,000 sq km Red Sea project. The scope of the project shall include but not be limited to the design, manufacture, construction, testing, and commissioning of Package C – 10 blocks of studio apartments at Studio Coastal Village. DuBox, an Amana subsidiary, used modular construction for residential buildings, comprising 288 one- and two-bedroom apartments, providing quality housing to more than 350 staff.
Three-quarters of this project is designed, manufactured, and assembled offsite in a controlled environment at a DuBox factory in Saudi Arabia, before being transported by road to the Red Sea site. The challenge was the client is BIM matured and knows what exactly would be targeted from BIM usage for their project. As part of its digitally driven strategy, DuBox uses BIM to reduce production cycles and smooth out engineering and design flow. DuBox believes that the future success of the sector depends on its ability to adopt digital solutions in line with the market needs. DuBox delivers complete buildings, single or multi-story, and modules are designed and built using virtual design and construction digital techniques.
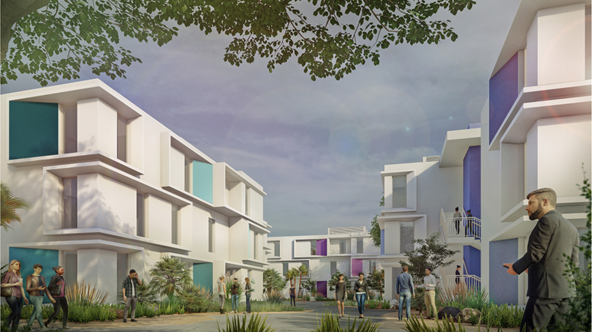
Just Say Hi there!